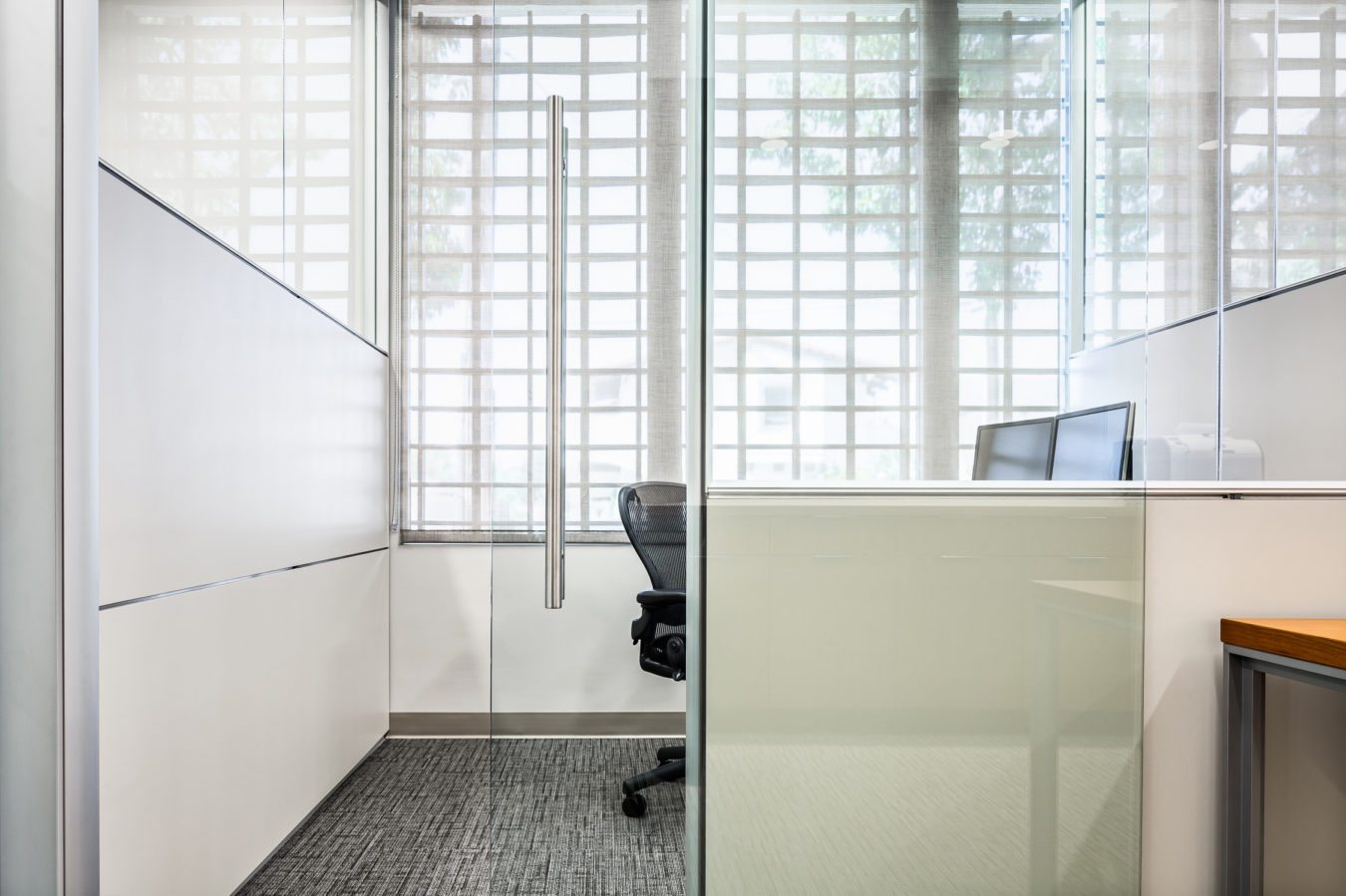The client needed private, modern offices to reinforce connections within a team yet provide separate, individual work stations. The Anacapa offices are constrained within a 700 square foot area on the ground floor that was previously used for document storage. Our remodel visually expanded the existing space by the addition of a new window, and the simple in-line office layout gave life to a central common area.
We utilized a modular wall framing system to create the feeling of an open, light filled space. The prefabricated wall and door elements were meticulously customized to guarantee acoustical and visual privacy in an interactive, modern office interior.
Photo Credit: Ciro Coehlo

