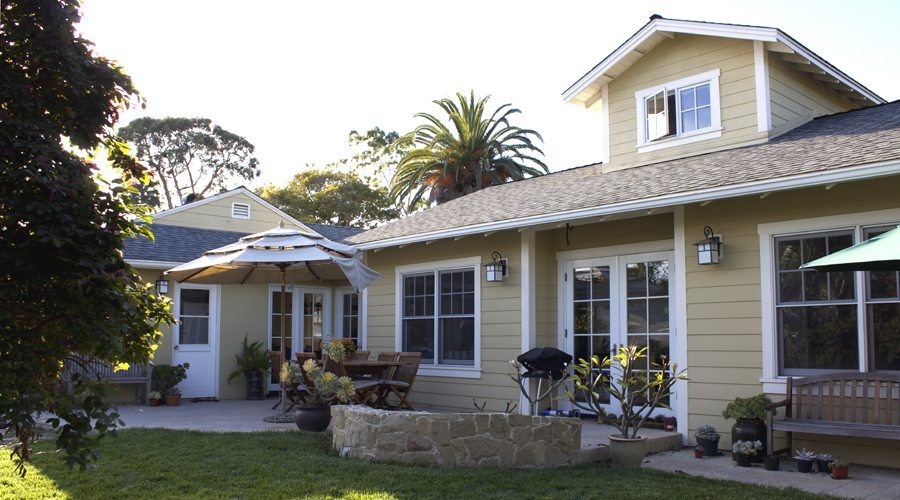This addition and remodel included a relocated main entry and added a prominent portico in order to add distinction to the oft repeated stock design common to the housing community. The project was phased to utilize the prevailing planning guidelines, which linked allowable addition size to a percentage of the size of the existing structure. The phased approach also benefited the homeowners by of dividing the work scope into smaller, more affordable projects that could be executed as funds became available. The landscaping was thoroughly redesigned and installed in stages by one of the owners, a talented landscape designer.

