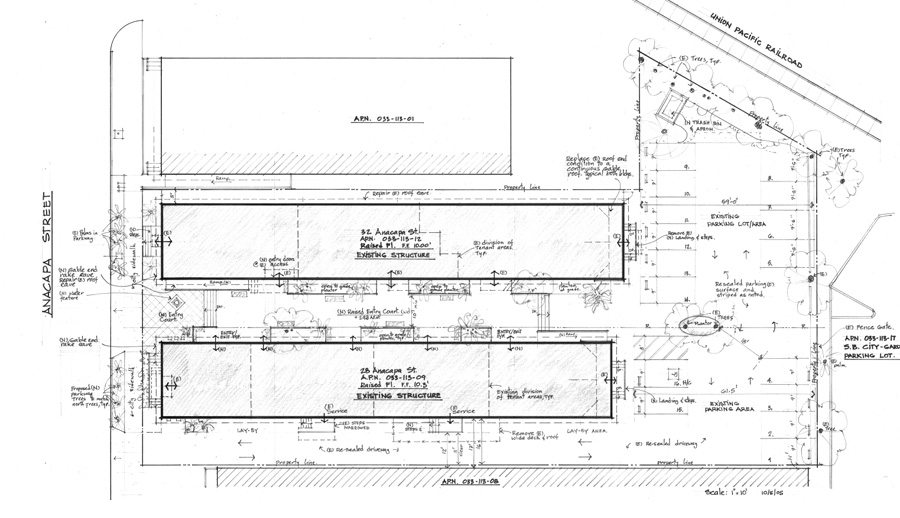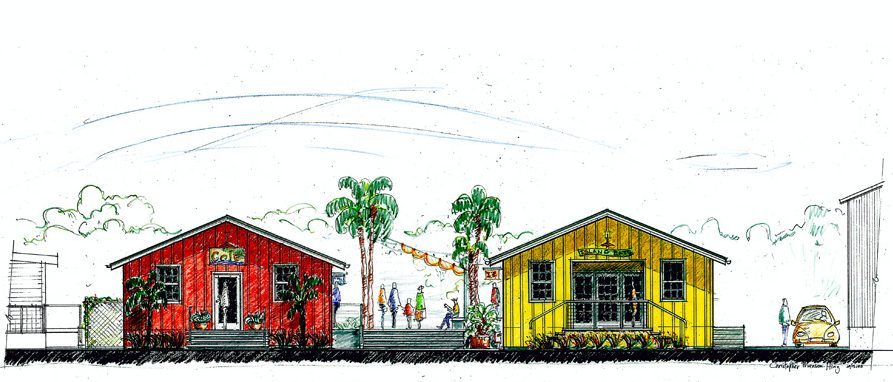Project Components:
Two adaptive reuse retail structures, approximately 4,000 s.f. each, with elevated floor levels.
Site:
A 23,100 s.f. property zoned for tourism and beach related businesses.
The Design:
A simple, economical design creating an elevated, interconnecting pedestrian platform allowing same level access among the businesses; color, simple lighting, signage and landscaping was integrated for an open air relaxed beach atmosphere. Wide entry steps created a generous casual sitting area which heralded the entrance.


