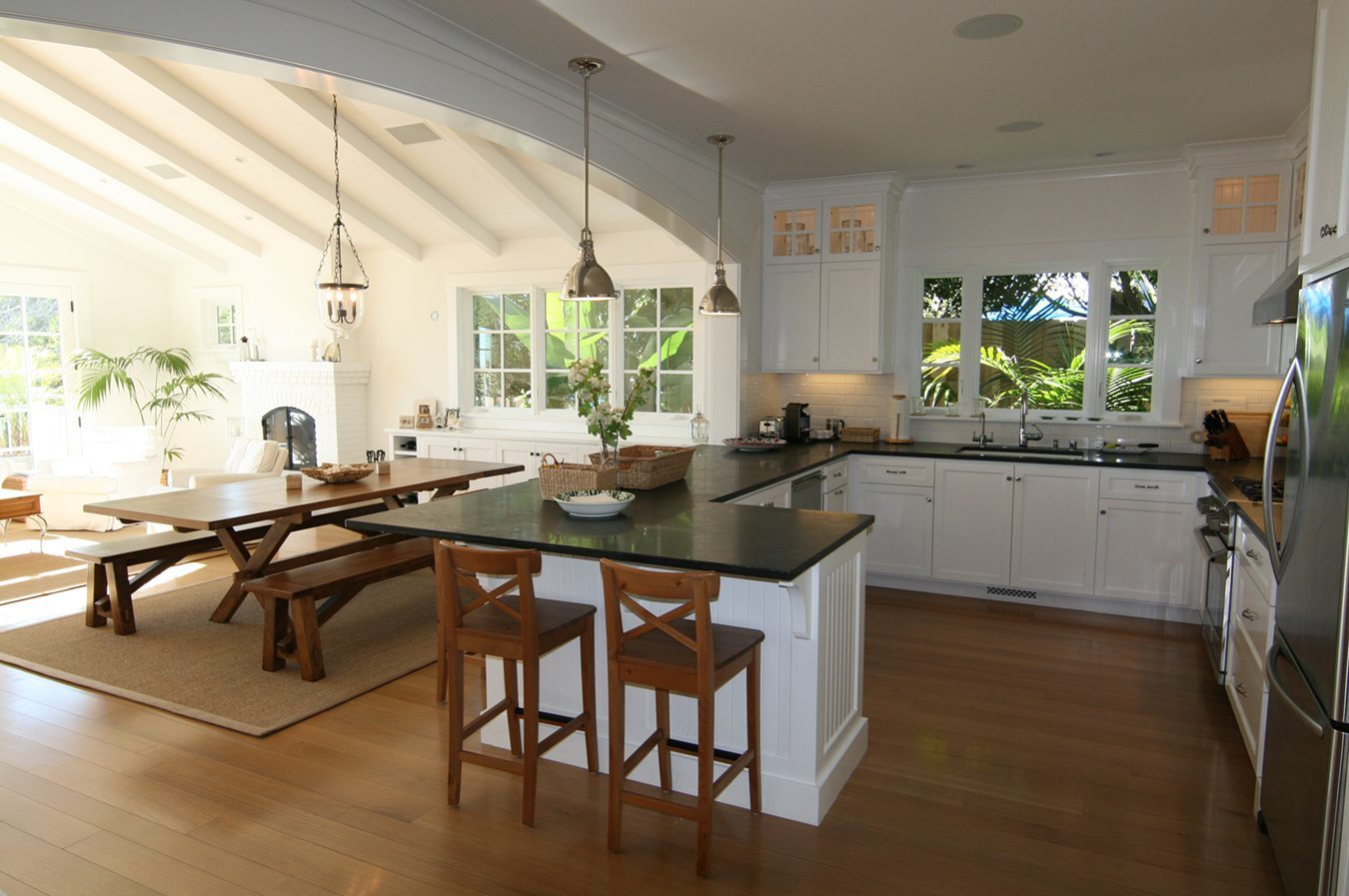The owners of this Craftsman residence bought their home as a single story residence and wanted more space. Unfortunately, the home was situated on a narrow 7,215 sq ft hill property and was already at the maximum building width allowed by the County of Santa Barbara. Manson Hing redesigned the layout to take advantage of the required under floor excavation and created an expansive basement garage and storage area. This much more spacious Mesa area home now has not only views of the ocean and Channel Islands, but access through the house to the rear patio and yard, as well.
A new studio was realized through adaptive reuse of an existing garden structure, located up the hill from the main residence. The Owners use the studio space as a retreat for music studies.

